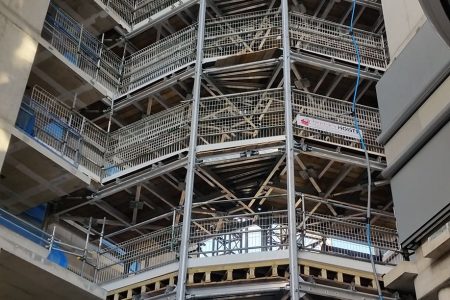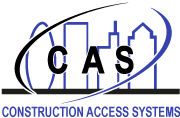Construction Access
Systems: PRODUCTS
CAS Common Tower System
Construction Access Systems Product
Construction Access Systems Ltd offers a modified and improved design of Common Tower system, which is available in various sizes depending upon the space available on site and the type, size and quantity of hoists to be used. This will allow developers and construction companies a choice on who they can use to supply their Common Tower & hoisting requirements.
During development the CAS Common Tower System has undergone a number of independent destructive tests at the Institute of Research for Industry (RIFI) at Southampton University. The Common Tower system has a rigorous quality manufacturing process, full ‘Technical File’ and ‘Declaration of Conformity’ certification. The Common Tower System has undergone extensive development and testing to ensure it is safe and compliant for European and World markets. As well as the bespoke design of the Common Tower for each project, we also offer an independent Category 3 design check from an experienced consulting engineering company.
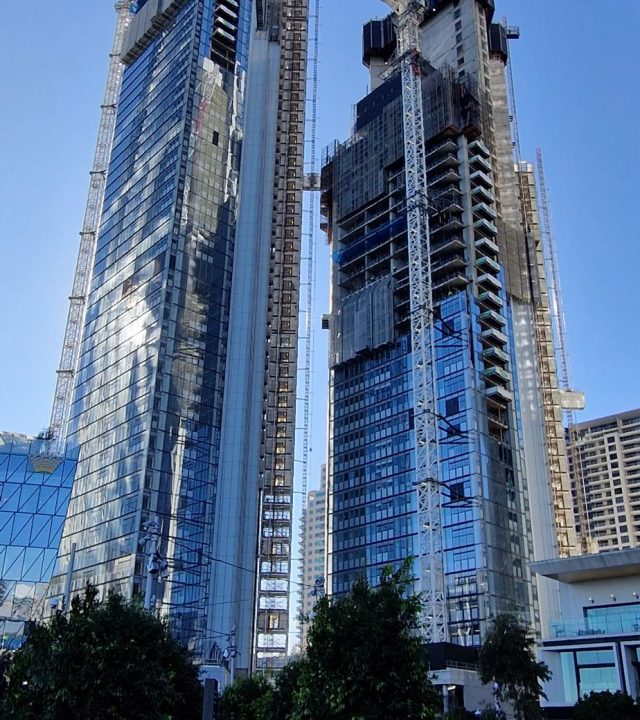
Common Tower
Features
Construction Access Systems Product
The Tower is based on a five metre square arrangement to accommodate conventional twin car single mast hoists or large twin mast single car hoists on any of its faces. The Tower design is modular and capable of adaption to different sizes and shapes to suit various site conditions and to accommodate twin hoists with cars up to two metres wide. The Tower is designed for erection and dismantling either by manual handling of all components or by crane handling of large sub assemblies. The Common Tower can be used on buildings with up to 70 storeys and heights up to 300 metres.
What is a Common Tower?
A Common Tower is a temporary structure that is tied to the main building and is used in conjunction with rack & pinion construction hoists to provide access into the building under construction.
Why use a Common Tower?
A construction team working on a high rise tower will need to ensure that they have the most efficient access system available for getting personnel and materials to the work face whilst keeping the minimum opening, for access into the building. This concentration of hoisting in one area allows cladding to be installed around the open faces of the building, except the small access point to the building from the Common Tower, and then allows for the fit out of the lower floors as the main building is being constructed and grows in height.
What can I tie to the Common Tower?
A Construction Access Systems (CAS) Common Tower can accommodate conventional twin car single mast hoists, large single car twin mast hoists or a temporary staircase structure on any of its faces. The Common Tower is of a modular design and is capable of adaption to different sizes and shapes to suit various site conditions and to accommodate twin hoists with up to two metres wide.
How is the Common Tower installed?
The CAS Common Tower is designed for erection and dismantling either by manual handling of the components or by crane handling of large sub assemblies of one, two or three floor Common Tower modules.
What height can the Common Tower be erected to?
Construction Access Systems Limited’s Common Tower can be used on buildings with up to 70 storeys and heights up to 300 metres.
Who will design the Common Tower layout for my project?
CAS will provide project specific design calculations and drawing for each project specifying the exact bracing layouts, leg configurations, tie quantities and spacing for the Common Tower System. CAS will work with the Temporary Works Coordinator and design teams for the project and will liaise with other trades on site such as cladding providers and hoist providers.
Rack and pinion construction hoists
The Common Tower is used in conjunction with rack and pinion construction hoists to provide access from the hoist cars into the building under construction, and to provide a means of transmitting the tie forces from multiple hoists to common tie points on the building structure.
Temporary structure
The CAS Common Tower is designed as a temporary structure using the principles of BS5975:2008 “Code of Practice for Temporary Works Procedures and the Permissible Stress Design of Falsework”. To achieve the low component weights required for manual handling extensive use is to be made of aluminium components and these are designed in accordance with BS 8118:Part 1:1991 “Structural Use of Aluminium”. Project specific design calculations and drawings will be prepared for every use of the Common Tower System specifying the exact bracing layouts, leg configurations, tie quantities and spacing.
On Going Common Tower Projects...
Karla Tower, Gothenburg, Sweden
One Sydney Harbour Towers, Australia
One Nine Elms, Vauxhall, London
Common Tower System
Installed Towers
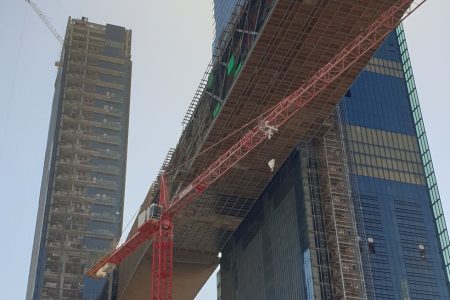
One Za’abeel Tower, Dubai, UAE
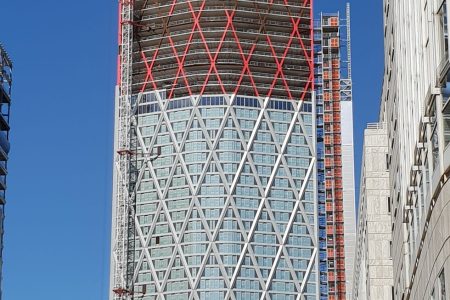
Newfoundland Tower, Canary Wharf, London

One Blackfriars Road, London
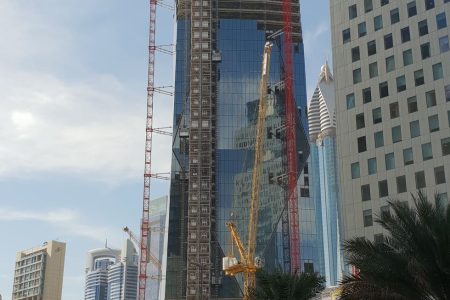
ICDB Tower, Dubai, UAE
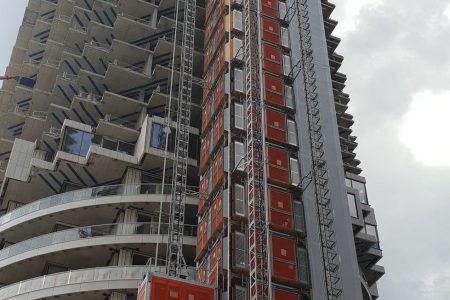
One Park Drive, Canary Wharf, London

Madison Tower, Marsh Wall, London
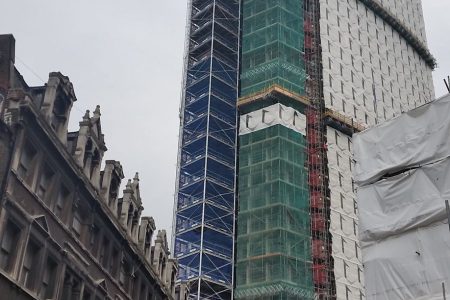
Centre Point, London
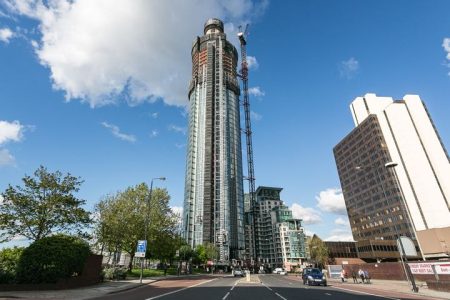
St George Tower, Vauxhall, London
