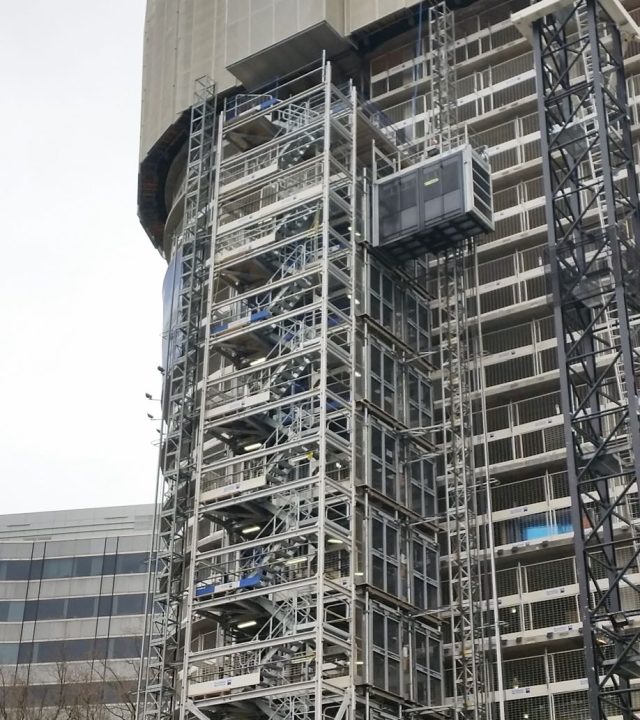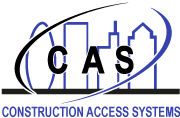Construction Access
Systems: PRODUCTS
CAS Integrated Staircase System
Construction Access Systems Product
It is surprising how many new high-rise buildings are designed with only having one internal staircase. During the construction phase of the building, the internal staircase may only be partially constructed or opened to construction personnel. In the case of an on-site emergency, how do you evacuate site personnel from a high-rise structure?
With the addition of a CAS staircase fully integrated into the Common Tower structure, site personnel can easily and safely evacuate the building.

Integrated Staircase System Features
Construction Access Systems product
Secondary means of escape of the building under construction
On some projects HSE are expecting to see a secondary means of escape if the building under construction or refurbishment has only one internal staircase.
Designed to take the additional loads of personnel evacuating from the building
The integrated staircase has not only been designed to deal with normal day to day site access and egress but can take the additional load of a full site evacuation.
Fully integrated with the main Common Tower structure
The frame of the staircase utilises the main Common Tower components and the internal components are adjustable to fit within the frame.
Adjustable floor heights to match the Common Tower
The design of the internal components ensures that the staircase landings match the landing heights of the main Common Tower landings.

